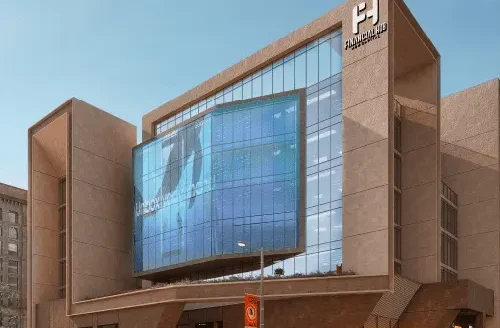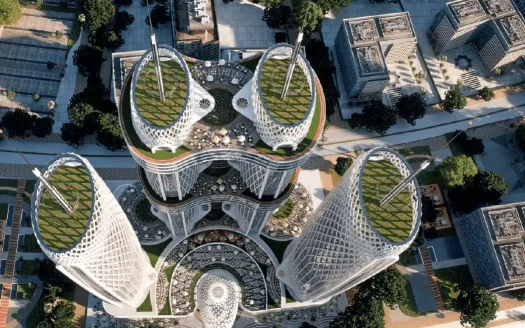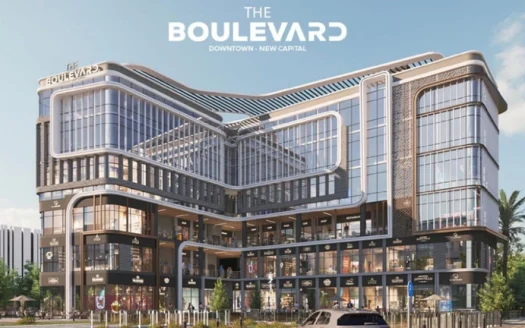Description
Latvia Mall
The mall is located in the heart of the New Administrative Capital, in the Downtown area, Plot No. 3 on the Western Parallel Axis. It boasts a strategic location close to major roads such as Bin Zayed Axis and Al-Amal Axis. The project spans 2,520 m² and consists of a ground floor + 12 floors, featuring commercial, medical, and administrative units with a modern design. The mall offers comprehensive services such as a pharmacy, a laboratory, and a radiology center, along with flexible payment plans of up to 9 years.
Location :
The mall is situated in the New Administrative Capital, Downtown area, Plot No. 3, on the Western Parallel Axis.
Nearby Axes:
- Western Central Axis:
- A key road connecting different areas of the New Administrative Capital.
- Provides easy access to nearby residential and commercial zones.
- North and South Bin Zayed Axis:
- Links Downtown to residential areas like R7 and R8.
- Facilitates movement to other areas within the capital.
- Al-Amal Axis:
- Connects the capital to Suez Road.
- Ensures smooth access for visitors coming from Cairo and other cities.
Nearby Landmarks:
- Financial and Business District:
- Just minutes away from the mall.
- Hosts headquarters of banks and major companies, increasing visitor traffic.
- Government District:
- Houses ministries and government entities.
- Very close to Downtown, ensuring a daily influx of employees and visitors.
- Iconic Tower:
- One of the capital’s most prominent landmarks.
- A tourist and investment attraction near Downtown.
- Monorail Station:
- Located near the mall, offering easy access through public transportation.
- Other Commercial Malls:
- Downtown features multiple commercial projects, enhancing the mall’s economic activity.
Project Description:
- Total Area: 2,520 m²
- Design:
- Ground floor + 12 floors.
- Floors (1st, 2nd, 3rd): Allocated for commercial units.
- Floors (4th to 12th): Allocated for medical and administrative units.
- 1st and 2nd floors: Include kiosks with areas starting from 12 m²
- 11th and 12th floors: Feature co-working spaces starting from 17 m²
- Facilities:
- Pharmacy.
- Laboratory.
- Radiology Center.
- Optical Center.
- Engineering Consultant: Mohamed Hafez.
Unit Types and Finishing:
- Commercial Units:
- Core and shell
- Medical and Administrative Units:
- Fully finished with air conditioning.
Unit Sizes and Prices:
- Commercial Units:
- Areas starting from 15 m²
- Price per m² starting from 145,000 EGP.
- Administrative Units:
- Areas starting from 32 m²
- Price per m² starting from 73,000 EGP.
- Medical Units:
- Areas starting from 35 m²
- Price per m² starting from 75,000 EGP.
Delivery Date: Within 4 years.
Payment Plans:
- 7% Down Payment: Installments over 7 years with a 7% discount.
- 8% Down Payment: Installments over 8 years with an 8% discount.
- 9% Down Payment: Installments over 9 years with a 9% discount.
- Additional Discount: 5% for the first 50 clients.
- 10% Discount for Launch
Property Id : 30626
Property Size: 2,520 m2
Down Payment: start from 7%
Delivery Date: 4 years
Installment: up to 9 years
Similar Listings
Financial Hub
Financial Hub “Financial Hub” is an integrated and modern destination for fin ...
Nile Business City
Nile Business City The tallest vertical city in Africa and the New Administrative Capital, ...
The Boulevard New Capital
The Boulevard Mall in the New Administrative Capital: Is located in a strategic spot in th ...







