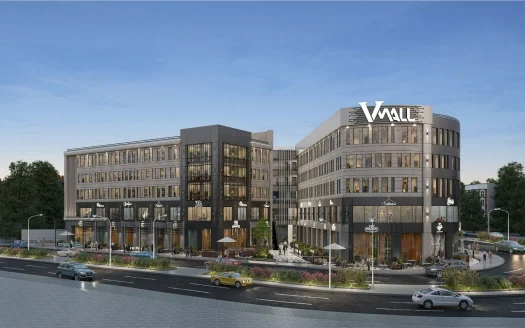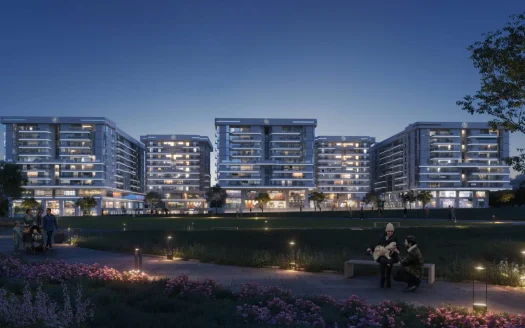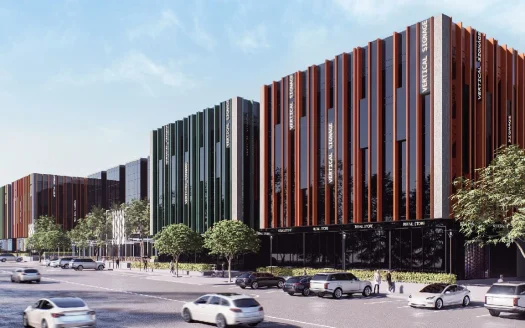Description
Ajaweed Mall
Ajaweed Mall is located in the heart of Gesr El Suez, directly in front of Kobaa Metro Station and behind the Saudi German Hospital, granting it a strategic location with easy accessibility. The project spans an area of 2,200 m² and consists of a ground floor and 10 upper floors, featuring commercial and administrative units with a practical design and an efficiency ratio of 30%. The mall is distinguished by its proximity to major roads and central metro stations and offers administrative units starting from 49 sqm with prices starting at EGP 45,000 per m²
Project Location:
The mall is located in the Gesr El Suez area, directly in front of Kobaa Metro Station and behind the Saudi German Hospital, giving it a strategic and easily accessible location from various parts of Cairo.
Nearby Landmarks:
- Kobaa Metro Station: Located directly in front of the mall, part of Cairo Metro Line 3, making access to areas like Heliopolis, Nasr City, and Ataba very convenient.
- Saudi German Hospital: Located behind the mall, one of the most prominent private hospitals in the area.
- El Nozha El Gedida: A nearby residential and commercial district that includes many schools and shopping centers.
- Omar Ibn El Khattab Area: Located close to the project and known for its warehouses and clothing showrooms.
Nearby Main Roads:
- Gesr El Suez Street: One of Cairo’s main roads, extending from Heliopolis to El Salam City, passing through several residential and commercial neighborhoods.
- Cairo–Ismailia Desert Road: Just a few minutes away from the project, connecting Cairo to Obour and Shorouk cities.
- The Ring Road: Easily accessible through Gesr El Suez Street, allowing travel to areas like Maadi, October, and New Cairo.
- Adly Mansour Metro Station: Only two stops away from Kobaa Station; it’s a major interchange hub linking the metro, the LRT (Light Rail Transit), and BRT (Bus Rapid Transit), facilitating access to the New Administrative Capital.
Project Description:
- Total Area: 2,200 m²
- Number of Floors: Ground + 10 upper floors
- Usage:
- Ground & First Floors: Commercial Units
- 2nd to 10th Floors: Administrative Units
- Efficiency Ratio: Only 30%
Project Features:
- Prime location in front of a metro station
- Located behind a major hospital
- Proximity to main roads and thoroughfares
- Practical architectural design with multi-use units
Unit Types & Finishing:
- Administrative Units
- Finishing: Core & Shell
Spaces & Prices:
- Units starting from 49 m²
- Price per m² starting at 45,000 EGP
Delivery Date: Within only 6 months
Payment Plans:
- 30% down payment
- Installments over 3 years



