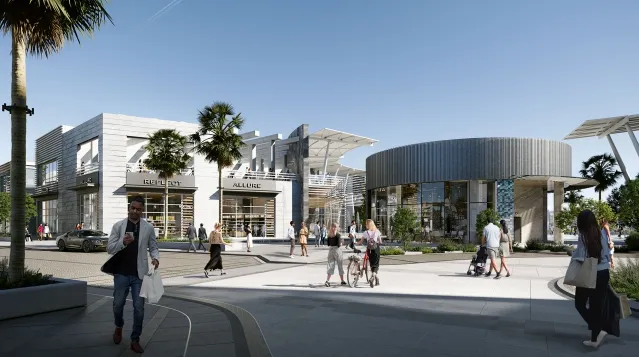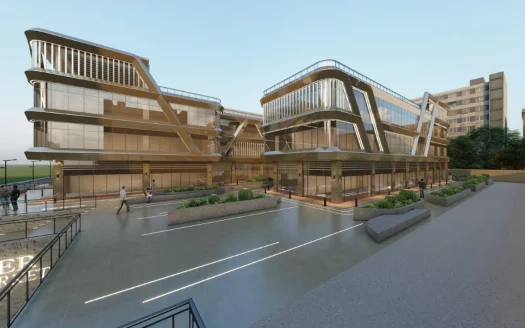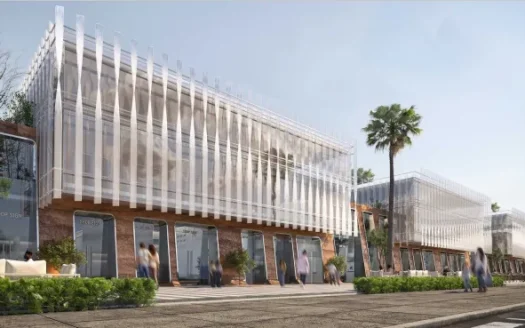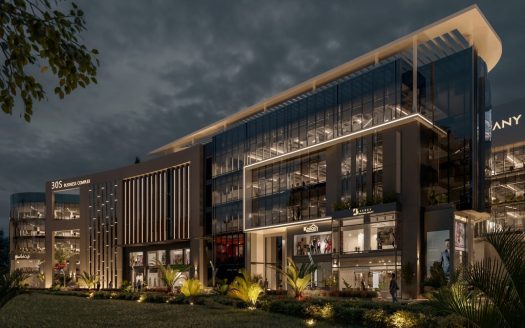Description
Skywalk Mall
Skywalk Mall is strategically located in Sheikh Zayed on the Cairo-Alexandria Desert Road, with easy access from the 26th of July Axis and proximity to key landmarks such as Dandy Mall and New Giza. The project spans an area of 66 acres, offering a diverse mix of commercial units, administrative offices, clinics, a boutique hotel, and an entertainment center. With a modern design and international consultants, the mall provides flexible payment plans and immediate unit delivery.
Location :
Skywalk Mall is located in Sheikh Zayed, with a private access point from the 26th of July Axis – km 26 Cairo-Alexandria Desert Road, situated before Dandy Mall and Smart Village, and directly opposite Cairo Gate by Emaar.
Distances from Skywalk Mall:
- 5 minutes from New Giza and Zayed
- 20 minutes from Sphinx Airport
- 20 minutes from the Grand Egyptian Museum
- Prime location on the main road, close to the monorail station
- 3 main gates directly on the Cairo-Alexandria Desert Road
Project Overview
- Total Area: 66 acres (274,000 m²)
- Project Type: A mixed-use development that includes:
- Entertainment hub
- Luxury boutique hotel managed by a world-renowned hotel operator
- Administrative offices
- Clinics
- Commercial spaces
Building Structure:
- All buildings consist of ground floor + 2 upper floors + roof
- 6 buildings in the nightlife district consist of ground floor + 1 floor with double-height ceilings + roof offering open views
Key Features of the Project
- Main Entrance Boulevard: Houses banks, supermarkets, and daily essentials
- River Walk: Features cafes and restaurants overlooking a 1,500-meter-long river
- High Street: Dedicated to luxury brands
- The Lanes: A district for offices and clinics
- Entertainment Park: Comprises 6 buildings (G+1) with double-height facades, dedicated to nightlife activities, located directly on the Cairo-Alexandria Desert Road, featuring a water-screen fountain
Consultants and Partners
- Architects: JERDE and GB
- Interior Design: Hany Saad Innovations
- Hotel Concept and Planning: WATG (developers of Silver Sands and Palm Hills)
- Landscape Design: OKO Plan
- Water Features Design: EMAAK
- Leasing Partner: Savills
Unit Types and Finishing :
- Administrative Units: Semi-finished
Unit Sizes and Prices :
- Unit sizes start from 63 m² to 714 m²
- Standalone buildings range from 1,300 m² to 5,000 m²
- Prices for administrative units and clinics start from 170,000 EGP to 220,000 EGP per m²
Delivery Date : Ready To Move
Payment Plan :
- 30% down payment with the remaining balance paid over 4 years in equal installments
- 8% maintenance fee payable upon delivery





